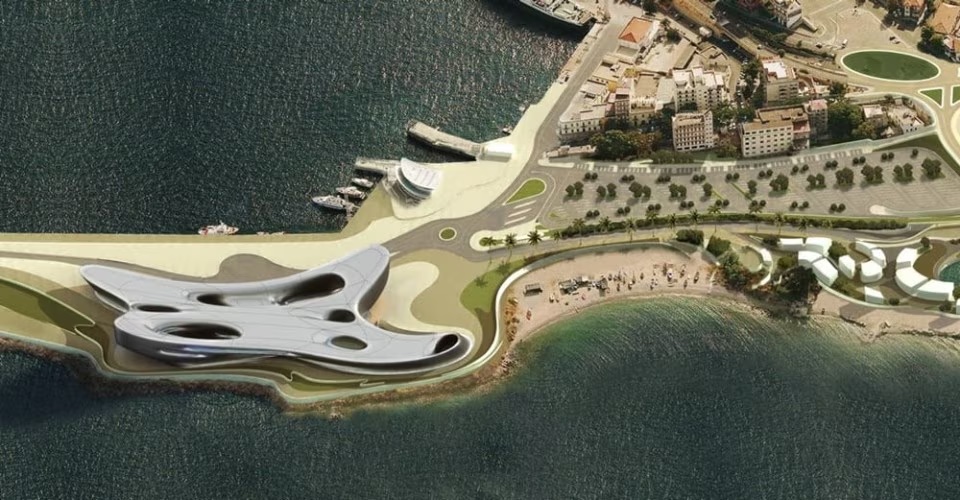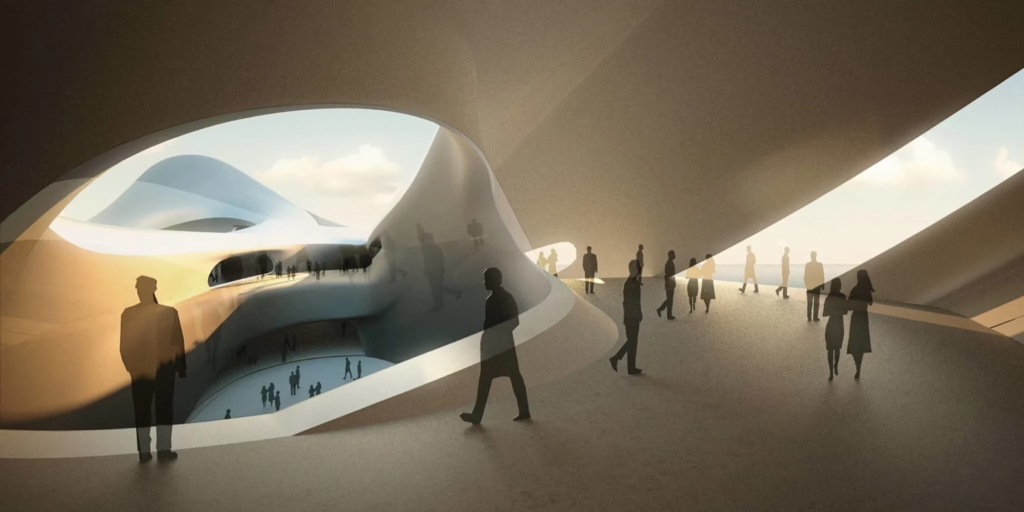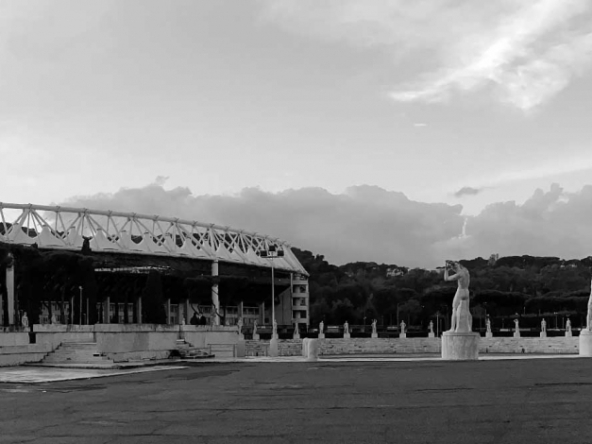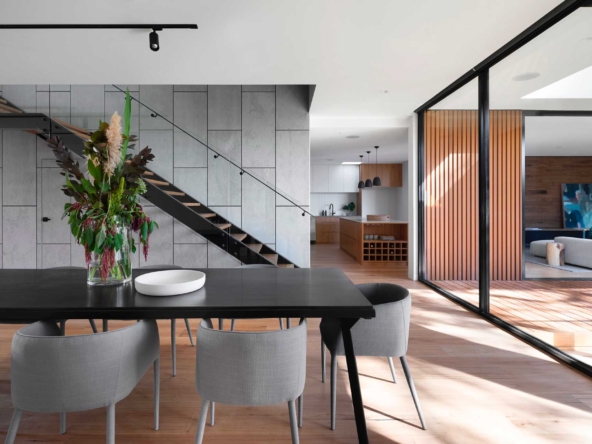In Reggio Calabria, the anticipation is now coming to a close for the start of the construction of this ambitious project. The architect of Iraqi origins, who in 2009 won the commission for the realization of this large project (at that time she was still alive), is about to radically transform the city’s waterfront.
Thanks to the funding from the National Recovery and Resilience Plan (PNRR), the construction process of the Mediterranean Museum in Reggio Calabria, designed by Zaha Hadid, has been initiated. This architectural project has been recognized as a significant cultural attraction within the context of the Culture Recovery Plan, which provides 61 million euros in funding, along with the Pon Metro Plus intervention program for the period 2021-2027, contributing an additional 60 million euros.
The project, known as “Lotto zero,” aims to renew an area of 25,000 square meters that extends between the Falcomatà promenade and the port. It consists of two main elements: the Mediterranean Museum and a Multipurpose Center. The characteristic sinuous form, typical of Zaha Hadid’s distinctive style, is inspired by the radial symmetry of starfish, blending harmoniously with the surrounding environment. The museum complex will have a total area of 13,400 square meters and will include a variety of facilities, including a center dedicated to marine biology, an aquarium, restoration laboratories, an archive, a library, a bar, a restaurant, a spacious conference hall, and exhibition areas for permanent and temporary exhibitions.
Find More
Zaha Hadid’s Mediterranean Museum






