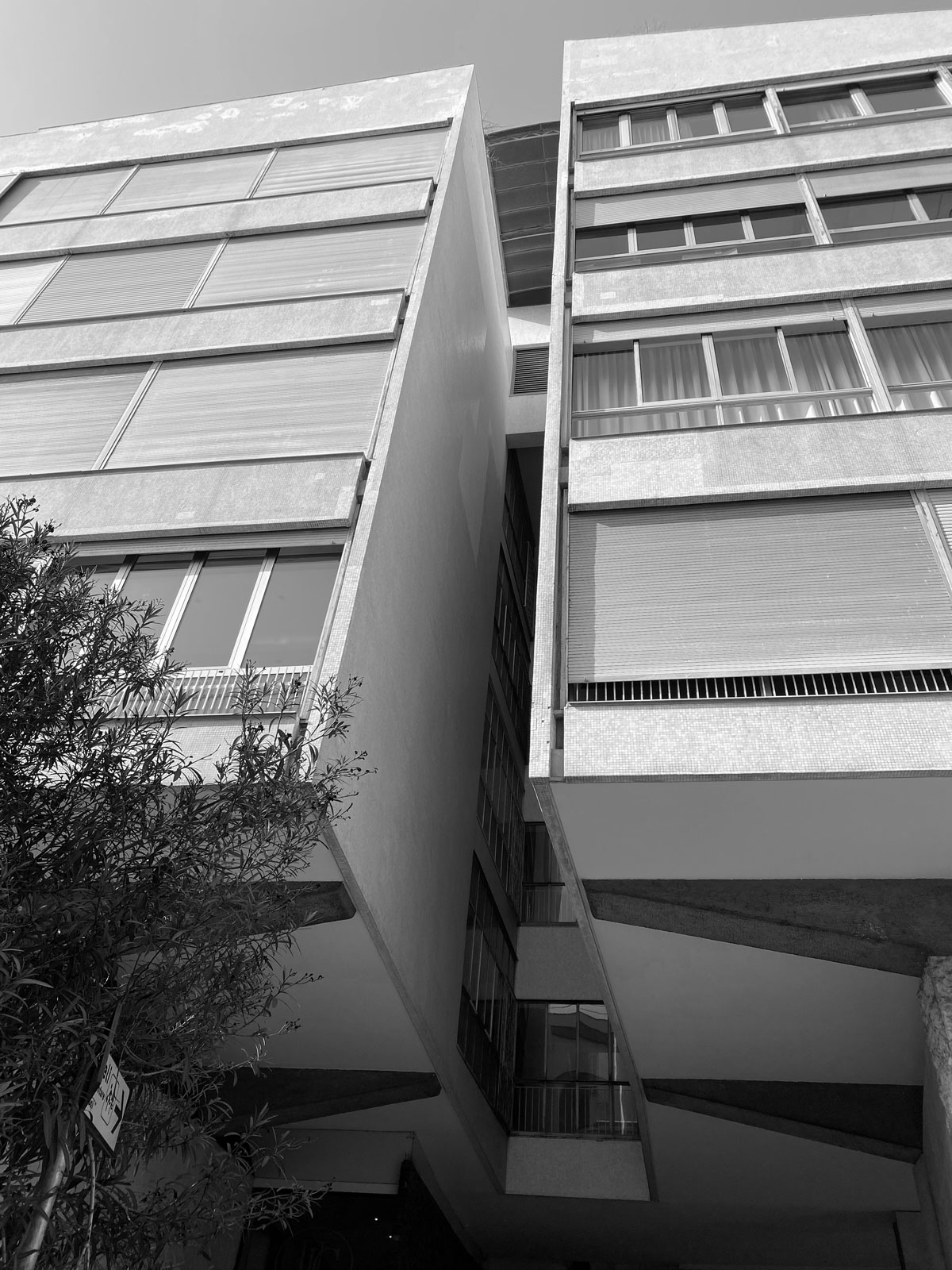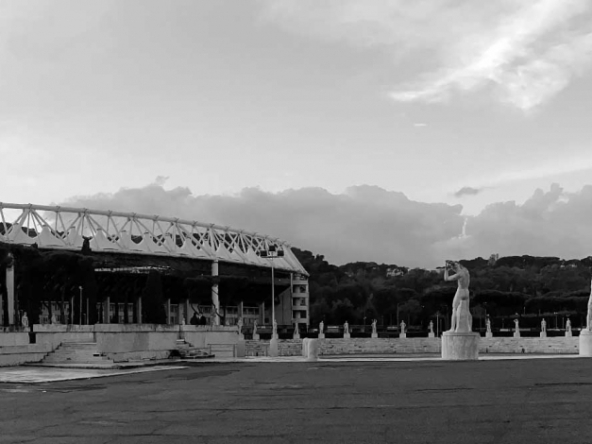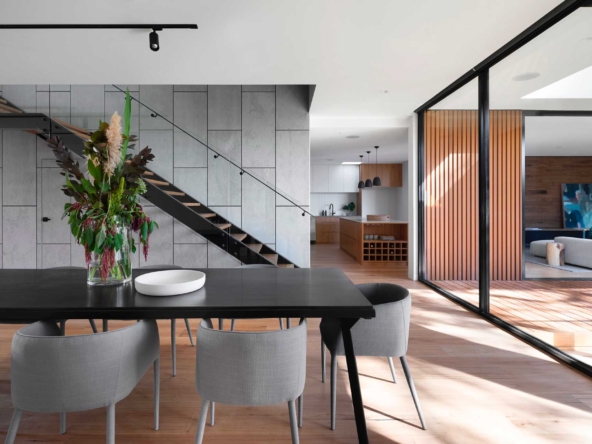In Rome, at Viale Bruno Buozzi 64, you will find this iconic building designed by Moretti, following a criterion that breaks the construction pattern of the Parioli district, creating an entirely unique urban episode.
A vertical fissure literally cuts through the facade slab, bringing Moretti’s distinctive and finely articulated plastic volume compositions to their most mature phase.
The formal design, defined by the deep vertical incision, allows for the illumination of the access landings to the apartments and expands at the entrance atrium.
The incision that reaches the central staircase block at street level distinctly divides the front elevation into two parts, establishing an axis of symmetry only in the central facade. However, the projecting volumes of the typical floors, as well as the configuration of the base, clad in travertine and wider on the right, and that of the crown (at various levels on the sloping parts), tend to break this symmetry.
The surface of the facade is rhythmically punctuated by alternating bands of string courses and large glass surfaces corresponding to the living spaces of the apartments.
On the other hand, the sides of the building appear to be shaped by oblique volumes, through which the bedrooms tend to gain the best exposure.
Above the three typical floors, each with two apartments per floor, the penthouse features a single large apartment and a super penthouse with a smaller and setback apartment compared to the main facade. Of particular interest is the staircase block that projects over the inner courtyard, suspended on a single tapered pillar.
(From Piero Ostilio Rossi’s “Rome Guide to Modern Architecture 1909 – 2011)




